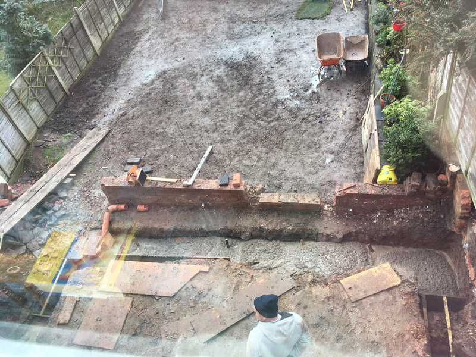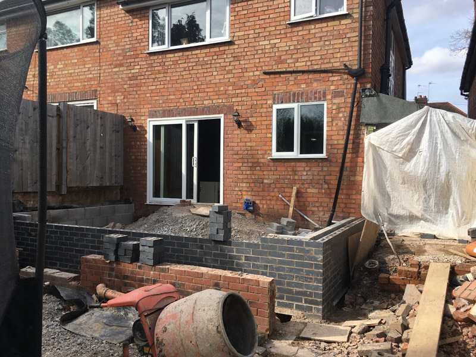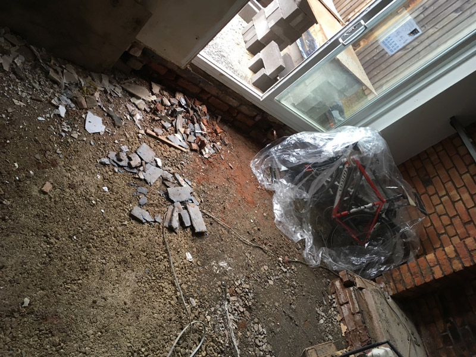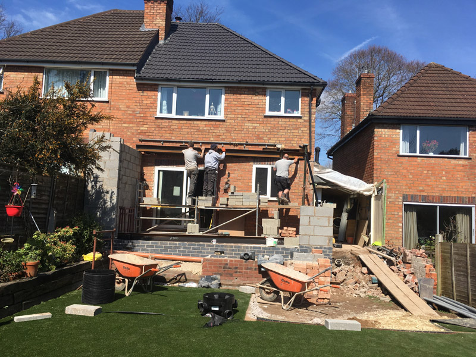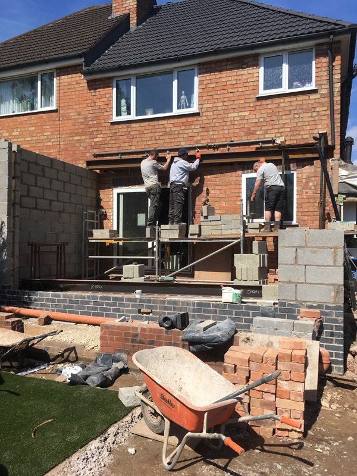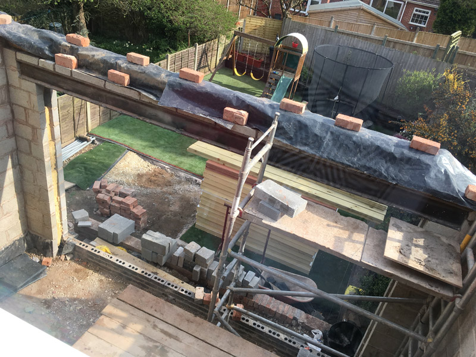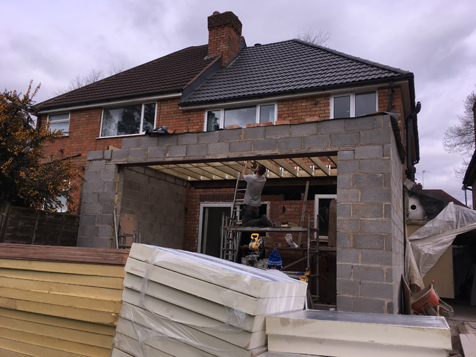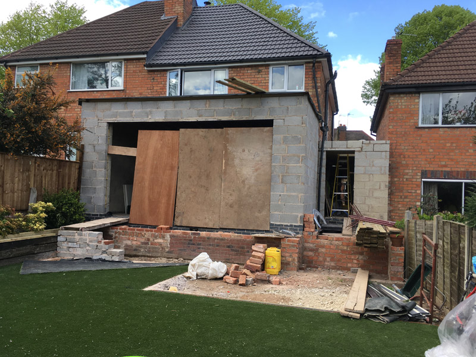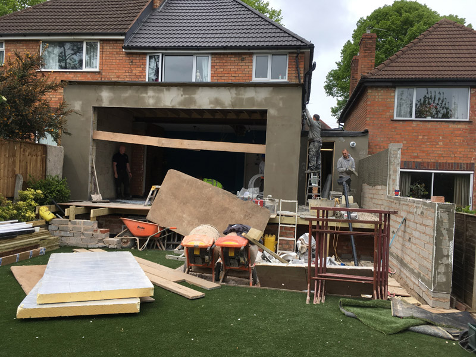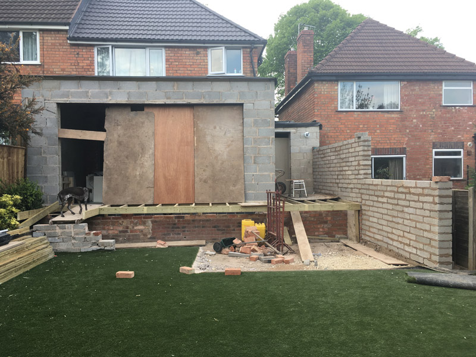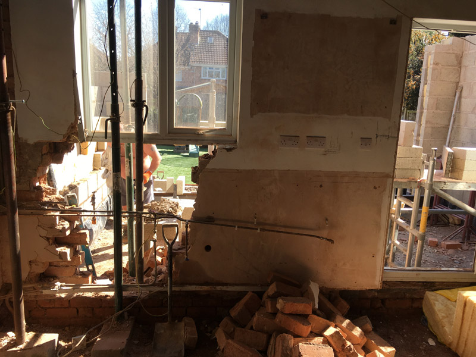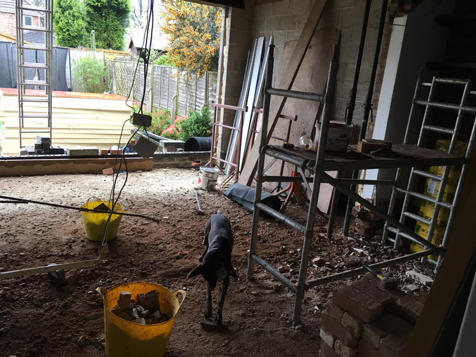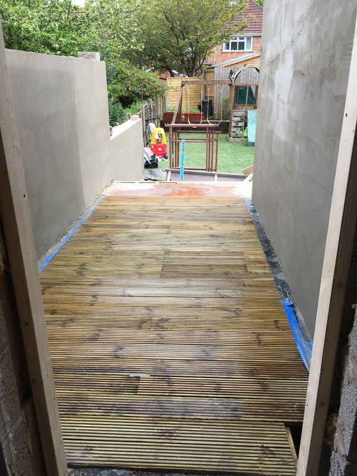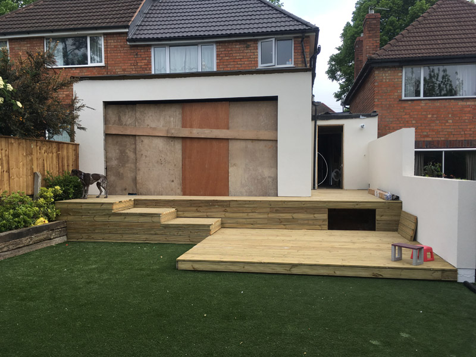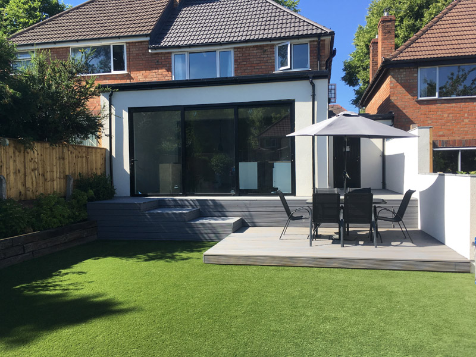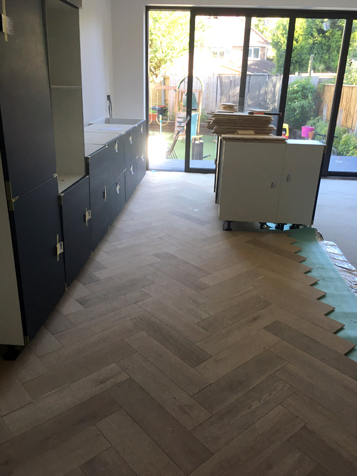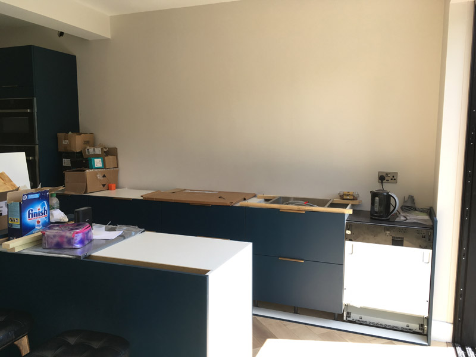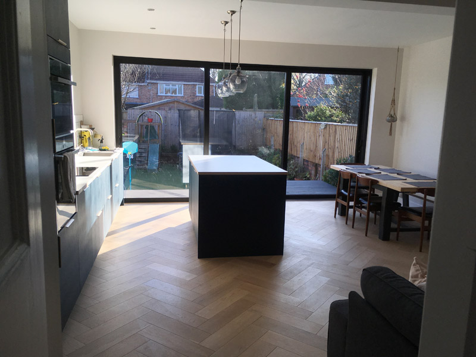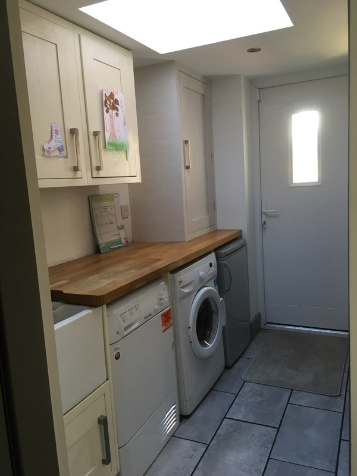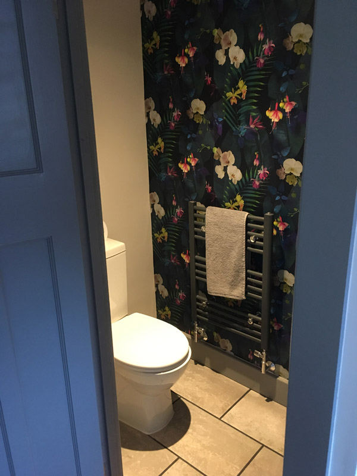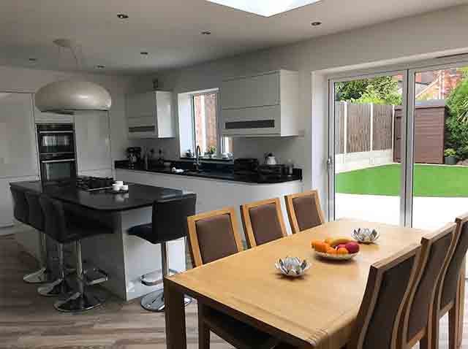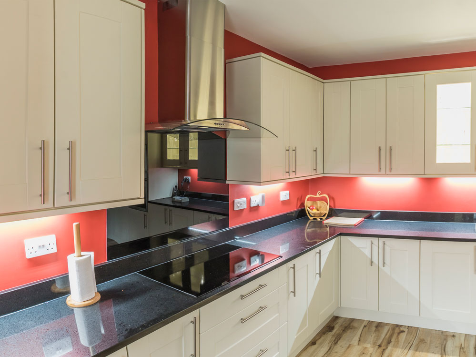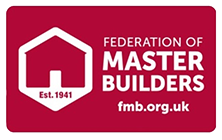
News
Ground Floor Side and Rear Extension - Quinton, Birmingham
Project Scope:
The client approached us during the second half of 2017 after having already obtained plans for a ground floor extension to their 1930s semi in Quinton Birmingham. After a full consultation, viewing the plans and getting to grips with the spec and finish the client was looking to achieve we submitted a quote and were awarded the project which was planned in for spring 2018.
Project Detail:
The project involved creating a new utility area to the side of the house, where originally the garage ran the full length. As well as create a new 3.5 metre extension to the rear of the property, bringing the old kitchen and dining room into a much larger, open plan family living space.
We dug out all of the foundations for both the side and rear works, going down to 2 metres as the house is both situated on a hill and on clay soil so needed the additional depth to create the solid foundations required for the build. All structural work was undertaken by Phil Lester Construction using calculations and advise from our trusted structural engineer. We had to install a new steel beam where the original rear of the house would be, as well as a 4metre steel to the new rear of the property as the client was installing full width sliding doors.
Once we were up to roof level, we installed a brand new rubber end roof to the extension as well as the side to cover the existing garage and new utility space with square roof light over the new space.
We took care to remove the old external wall to bring the existing and new floor levels up to meet before pouring a concrete slab and screed. We then installed underfloor heating across the whole space before installing the kitchen units and herringbone engineers wood floor.
Internal stud walls were built to form the new downstairs WC within the space at the side of the house, and the clients old kitchen units and worktop were used in the new utility space. All plumbing and carpentry was also completed by Phil Lester Construction.
Where the old outhouses previously formed a border between the clients property and next door, the client opted to build a new dividing wall and render to match the exterior of the new extension. Where we need to bring in external sub contractors for elements such as rendering, we only ever use our select, hand picked preferred suppliers whom we trust will deliver the same level of expertise and finish as we demand from ourselves.
The garden was also landscaped to include a new decked area and artificial grass and details on that element of the project can be found on our sister site All Year Lawns.
If you're interested in extending your Birmingham property, we would be delighted to help explore your options. Get in touch via our contact page here and we will gladly be in touch to arrange a time to meet and chat through your ideas and requirements.
