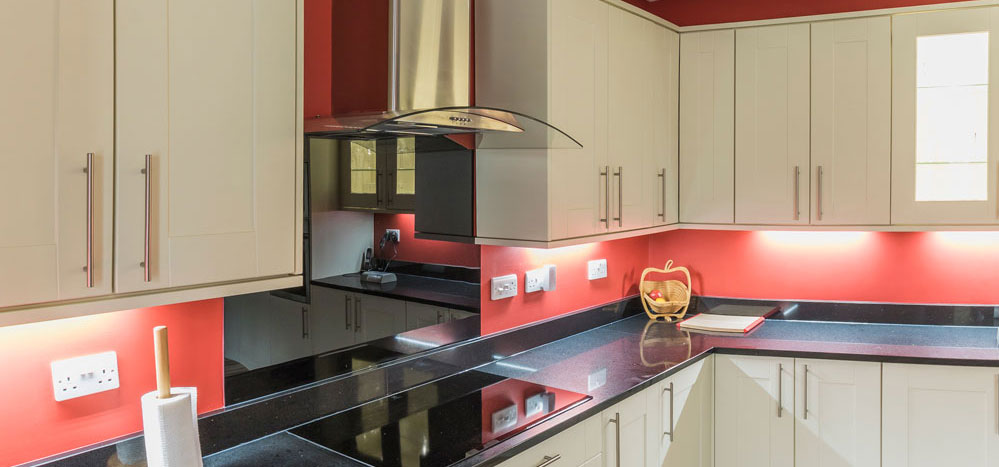
Projects Gallery Radbourne Road
Radbourne Road, Harborne

Project Scope: Approached by the client to reconfigure existing 3 bed semi into a 2 bed with large open living space on the first floor and bespoke carpentry detailing.
Project Detail: First port of call was to demolish the garage to the side of the property along with that side of the house and existing staircase to enable the new space to flow freely. Phil and the team constructed a new two story extension and formed the new fully glazed gable end to the rear of the upstairs elevation, to allow beautifully uninterrupted views of the neighbouring nature reserve.
The ground floor space was reconfigured to create an office space and free flow into the newly designed and fitted kitchen. The bespoke twice winding, solid oak staircase was constructed as a defining feature of the project, along with complimentary architrave.
On the first floor, one bedroom was removed in order to create the upstairs living space, and a wall was moved in bedroom 2 to allow more useable space in the remaining bedrooms. The family bathroom was also redesigned and fitted by Phil Lester Construction along with the new downstairs cloakroom.






